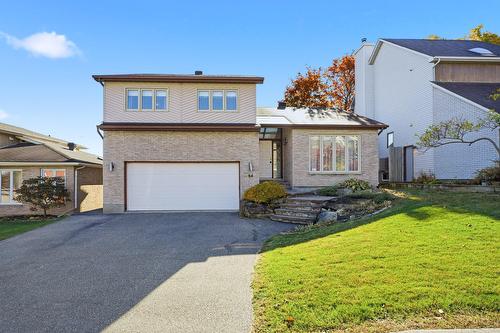Gatineau Propriétés à vendre
Votre prix de vente maximum ne peut pas être moins élevé que votre prix de vente minimum.

Stéphanie Godin
Courtier immobilier résidentiel et commercial
Cellulaire : 819.210.3396
Téléphone : 819.561.0223
L’accomplissement de projets a toujours été une priorité dans ma vie, et c’est l'une des principales raisons qui m'a motivée à obtenir mon accréditation en tant que courtière en immobilier.
Mes aspirations à offrir à ma clientèle une expérience positive et à les satisfaire dans l'atteinte de leurs objectifs immobiliers me poussent à être attentive à leurs besoins.
On me reconnaît pour mon dévouement, mon écoute, ma minutie, ma disponibilité, ma fiabilité, ainsi que ma joie de vivre. Ces qualités demeureront présentes jusqu’à la conclusion de notre transaction et votre entière satisfaction.
Mon objectif est de vous rassurer, de vous guider et de mener à terme votre beau projet, dans les règles de l’art et tout en protégeant vos intérêts.
Que ce soit pour acheter ou vendre, permettez-moi de transformer votre projet en une réussite, tout en vous offrant une expérience positive.
Faites-moi signe lorsque vous serez prêts à vivre cette expérience !
Inscriptions vedettes

Communiquez avec moi
Je suis là pour vous aider à répondre à vos questions et à tous vos besoins en immobilier. Laissez-moi savoir ce que vous avez en tête pour que nous puissions entamer une conversation.

Déterminez la valeur de votre propriété
Pour la plupart des gens, leur maison sera l'investissement individuel le plus important. Découvrez la valeur de votre investissement avec une évaluation du marché sans obligation.

Alertes de Quartier
Soyez les premiers informés lorsqu'une une nouvelle propriété est publiée sur le marché. Restez à l'affût des nouvelles inscriptions de votre quartier.
Coordonnées de l'agent REALTOR® fournies pour favoriser les demandes de renseignements des clients au sujet des services immobiliers. Veuillez ne pas envoyer des offres commerciales non sollicitées au propriétaire du site Web.
Copyright© 2025 Jumptools® Inc. Real Estate Websites for Agents and Brokers



